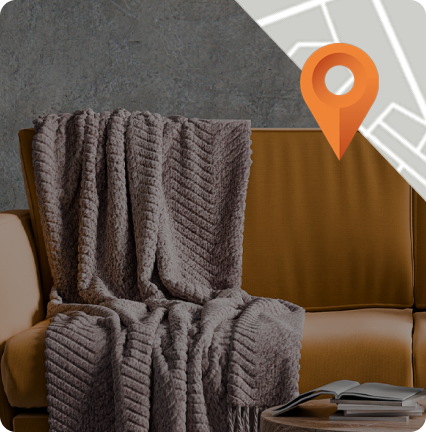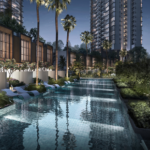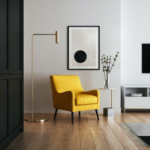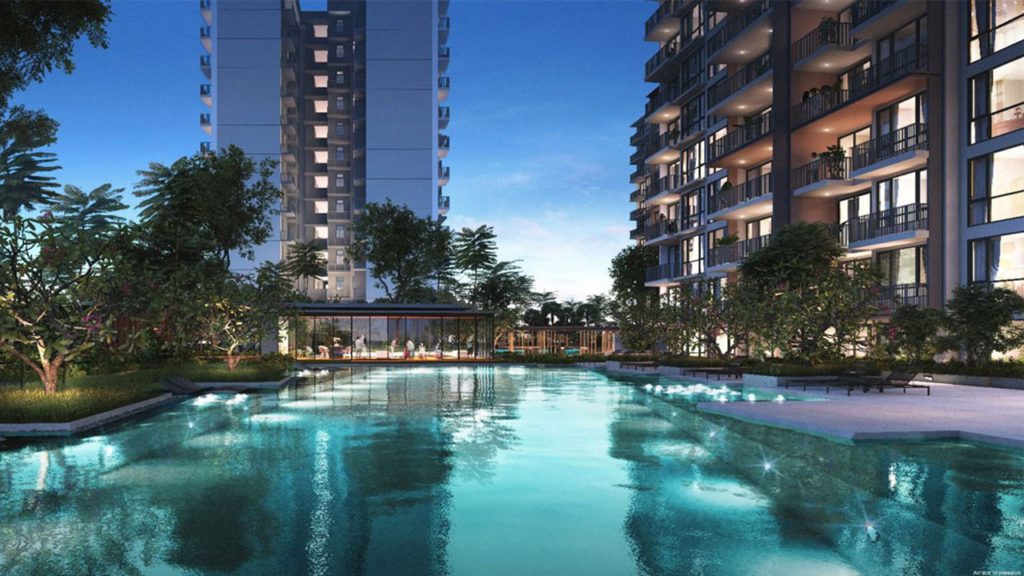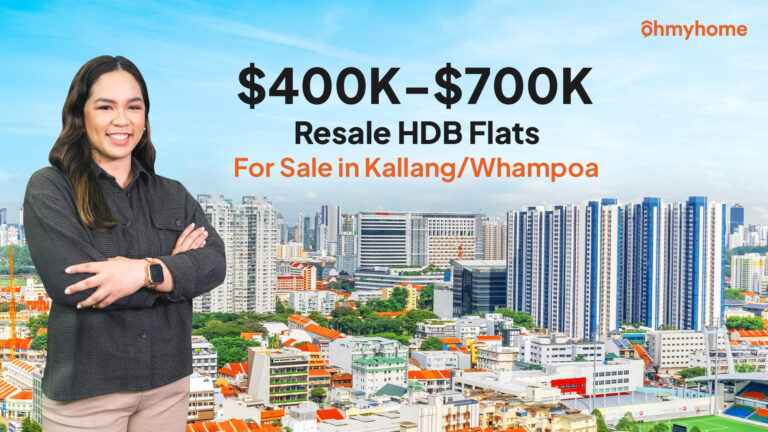Project Name: Midtown Modern
Address: 16-20 Tan Quee Lan Street, Singapore 188144, 188105, 188107
Developer: Joint Venture between GuocoLand, Hong Leong Holdings, and Hong Realty
Type of development / Tenure: Leasehold, 99 years w.e.f. 10 Dec 2019
District / Planning Area : 7 / Downtown Core
Completion: Estimated Q3 2025 (TOP)
Available Units / Total Units: 151* / 558
Storeys: 30
Towers: 3
Avg. psf price: $2,081 ~ $4,358 psf
Midtown Modern is the latest addition to the ever growing Guoco Midtown community. This mixed-use development has been designed to be a flexible sanctuary to suit the ever changing needs of the modern households.
Obtaining the keys of Midtown Modern grants you more than just a home. Residents will also gain access to a 30-storey premium for-lease office, three retail villages as well as a one-of-a-kind Network Hub with over 20 concept gardens.
Within the compound, rustic greenery and shady canopies create little oases of retreat that invite residents to smell the roses. Externally, Midtown Modern connects its inhabitants to every place they need to be, from the highly integrated underground pedestrian network to the wide array of facilities.
If you are someone who:
- enjoys socialising over drinks or an afternoon tea
- likes having the world at your doorstep
- wants to live closer to nature without leaving the city
then you’ll probably feel right at home at Midtown Modern.
7 reasons to invest in Midtown Modern
Midtown Modern puts itself in a class of its own with a well-deserved rating of 9.1. There is really little to fault because the development provides nearly everything one could ask for, from the interior layout, residential area and even the wider neighbourhood, Midtown Modern is versatile without compromising quality for variety.
| Quality of Fittings: 9/10 | The mixture of porcelain, granite, and timber combines to create a simple yet sturdy interior that exudes class and quality. |
| Condo Facilities: 10/10 | Relaxation, dining, entertainment, and even business facilities are all top notch and neatly compartmentalised in the vicinity. A proper 50m lap pool puts a nice cherry on top. |
| Unit Layout: 9/10 | Master and junior master bedrooms are situated at opposite corners of the unit for privacy, with the overall layout providing everyone with their own little corner. |
| Accessibility: 9/10 | It doesn’t get more convenient than an arrival plaza that takes you straight to Bugis MRT. Being in the central area provides plenty of other public transport and highway options, too. |
| Supermarket/Dining Options: 9/10 | Located in the centre of food havens like City Hall, Bugis and Marina Centre, there’s really no excuse not to go out there and explore.Groceries also range from high-end organic to affordable franchises like NTUC Fairprice at Tekka. |
| Healthy Living: 9/10 | Midtown Modern developers demonstrate their understanding of both physical and mental well-being, providing sufficient space for all levels of activity and plenty of landscapes for quiet contemplation. |
| Price/Value for Money: 9/10 | The interior and residential area alone justifies Midtown Modern’s price, but the proximity to Guoco Midtown complex facilities makes the deal even sweeter. To be sure, you’re still paying a premium, but at least it’s a justifiable one. |
Square Layout With Private Corners for Everyone
Residents will come home via a private lift lobby with its own built-in floor-to-ceiling shoe cabinet. Located in the middle of the unit, developers have done away with the extravagance of extended corridors, making sure that the lobby serves its purpose without eating into living space.
The aluminium-framed metal grille sliding door to the lift lobby also comes with a digital lock for extra security.
An extended living and dining area greets residents, with large window panels allowing natural light to filter in most hours of the day. If you’re going for the standard home interior, this space can easily accommodate a good sized dining and sofa set, with plenty of vertical real estate for flat screen TVs.
The wider space can also accommodate other types of furniture that are not usually practical for standard sized condominiums. Foosball tables, arcade consoles, simple gym equipment, or even a table tennis setups for those who feel so inclined.
Extended Kitchen Optimised for Cooking and Snacking
Left to the dining area is a corridor that doubles as an extended kitchen. Widthwise, it can be a bit of a squeeze widthwise, but that shouldn’t be a problem most of the time unless someone is trying to make their way through while cooking. The extra cabinets and shelf spaces next to the dining area makes it easy for anyone to just pop in and grab a snack while the stoves are running.
The drying rack and wash basin lies opposite the stoves, making it easy for home cooks to turn around and dump their dirty dishes. Anyone who cooks at home will know how easy it is to mess up countertops, and this feature makes it that much easier to organise the kitchen.
Pastry enthusiasts and home bakers will be delighted to know that Midtown Modern comes with two built-in ovens and one fridge, courtesy of French manufacturer De Dietrich. No need to wait for your oven to adjust to the right temperature if you’re baking two things at once, just pop them both in the oven and let the electronic timer do its thing.
Private Bedrooms Tucked Away in Corners of Their Own
Junior masters are large enough to accommodate wide study desks and a queen sized bed, which can offer young couples a space to call their own before they are fully ready to move out. With an interior setup similar to the ID fittings, there can even be enough space for couples to work from home side by side.
Connected to the junior masters is a personal bathroom with plenty of storage space, both under the sink and behind the mirrors. The cabinet mirrors are especially welcome since I found out how limiting things can be in their absence.
Masters of the house are in for a treat. As you can see from the picture, there’s enough real estate here to fit a king size bed AND have a dedicated space for reading or tea time, while still leaving plenty of space to walk around.
The master bedroom also opens up to a private balcony, giving homeowners their very own outlook from which to gaze upon the green landscapes of Midtown Modern. For those who enjoy their personal space, this is somewhere that they’ll definitely be retreating to frequently for some much needed me-time.
The remaining two standard bedrooms are nothing to write home about, but that’s possibly because the queen bed displays dwarfs the size of the room. Considering that children will most likely be occupying the rooms, space can be easily freed up by switching to super singles instead.
Both bedrooms are serviced by a bathroom located in the same corridor. Assuming that couples will be staying in the respective master bedrooms, the bathroom to people ratio should be 2:1, at worst.
Luxurious Bathrooms But a Little Style Over Substance
The space grey bathroom interiors and darker granite flooring gives off a vibe of opulence and calm which is very much in line with Midtown Modern’s theme of living in serenity. Otherwise, the bathroom setup is pretty standard, proving how much difference can be made with the right choice of material and colour.
The master bedroom, on the other hand, comes with its very own bathtub. The layout is wide with a vanity mirror that faces a corridor-wide walk-in wardrobe, which is great for the mornings when you’re getting ready to leave the house.
That handy feature aside, the rest of the bathroom is a bit of a letdown. While the bathtub setup is certainly nice, it didn’t occur to me that taller people might have a hard time fitting in until a colleague pointed it out. After that revelation, it certainly seems that the bathtub has been cut down lengthwise to fit in the vanity mirror feature. That will definitely be a major consideration for buyers especially when you can’t just extend the bathtub to fit your frame.
Thoughtful Use of Space Throughout
The rest of the home is also thoughtfully laid out. The second walkway comes with a floor to ceiling mirror to prevent people from feeling too claustrophobic as they walk through, with textured vinyl wallpaper and marble flooring that gently teases the senses.
Long corridors also help separate the living areas from the bedrooms. The master bedroom in particular, feels serenely quiet which is probably the kind of vibe that Midtown Modern buyers will appreciate.
Finally, parents will be pleased to know that this home comes with its own helpers’ room with a dedicated laundromat area and bathroom. This one in particular feels large enough to support a small Airbnb business. Instead of just enough space to chuck a washing machine, developers have taken the time to install proper shelves and compartments for laundry sorting.
Getting to and from Midtown Modern
Public transport options are aplenty to say the least. Not only do you get Bugis MRT at your doorstep, you also get access to the Circle Line in 13 minutes via Promenade MRT and the North-South Line via City Hall MRT just one stop down from Bugis.
Office workers who are returning to hybrid or full face-to-face arrangements will be delighted to hear that the business districts of Raffles Place, Tanjong Pagar, Marina Bay, and Orchard Road are all just 5-10 minutes away by car.
Four major expressways link Midtown Modern to the rest of Singapore. The East Coast Parkway (ECP) brings drivers straight to Changi Airport and Jewel in just 14 minutes. There’s also Marina Coastal Expressway (MCE), Kallang-Paya Lebar Expressway, and the upcoming North-South Corridor.
Parents who are looking for reputable schools in the area are in luck. Within just three to eight stops on the Downtown Line, students can easily access the likes of the Anglo-Chinese schools, Singapore Chinese Girls’ School, Hwa Chong Institution, National Junior College, Nanyang Girls’ High, and Ngee Ann Polytechnic.
While further away, the East-West Line also provides a direct route to Crescent Girls’ School, National University of Singapore (NUS), Nanyang Technological University (NTU), and Singapore Polytechnic (SP).
Get a LIVE showflat tour of Midtown Modern on Lazada!
Tune in to win free vouchers and gifts on Lazada Live this coming 8 Mar (Tue), 12 PM! We will be giving you an insider tour of this gorgeous mixed development in District 7. You can watch it here.

Want to be the first to hear about District 7 condos?
Let Ohmyhome’s smart data-matching technology MATCH you with the right home, according to your specific needs. Submit your preferences to us and our algorithm will filter all our available listings based on those, and we’ll WhatsApp them to you once we find a match. We’ll also send you relevant content that you can use for your research and inform your home buying decision, so you no longer have to spend hours searching online for the information that you need.
Experience seamless, fast and exceptional service from our Super Agents. Chat with us at the bottom, right-hand corner of the screen. Or WhatsApp us at +65 9727 5270 to get in touch.
*The number of available units were taken on the date of writing and may be subject to change.






